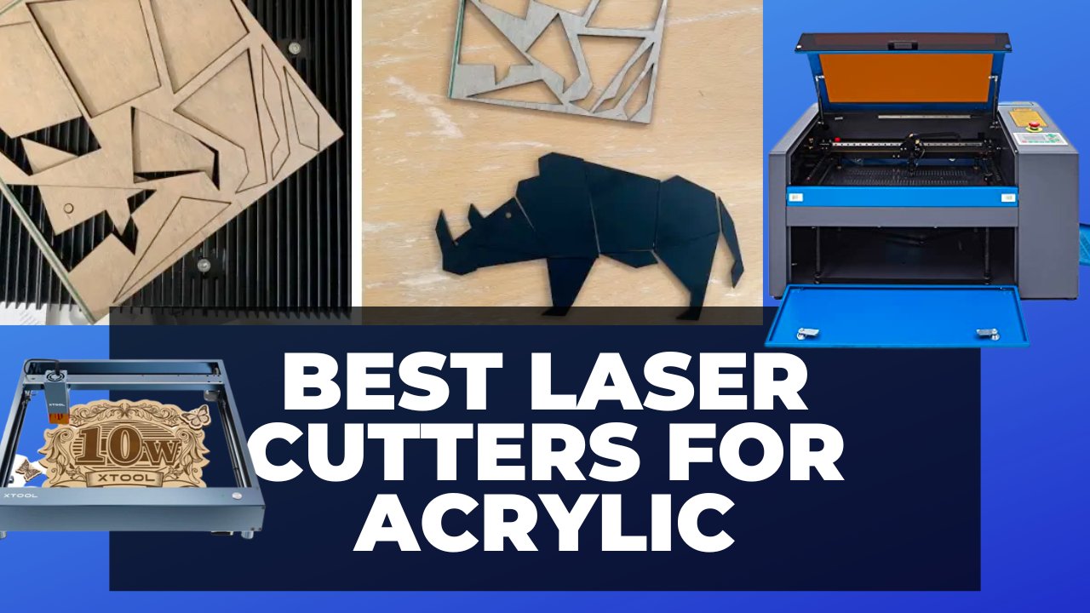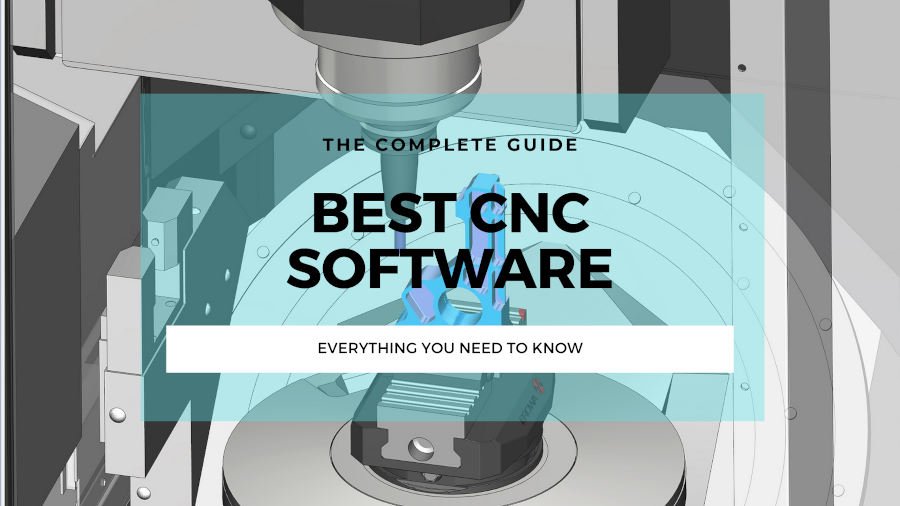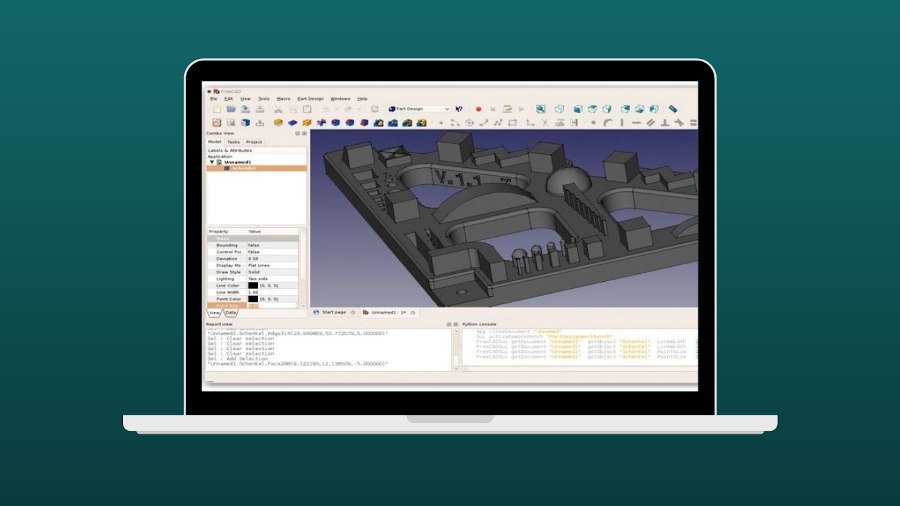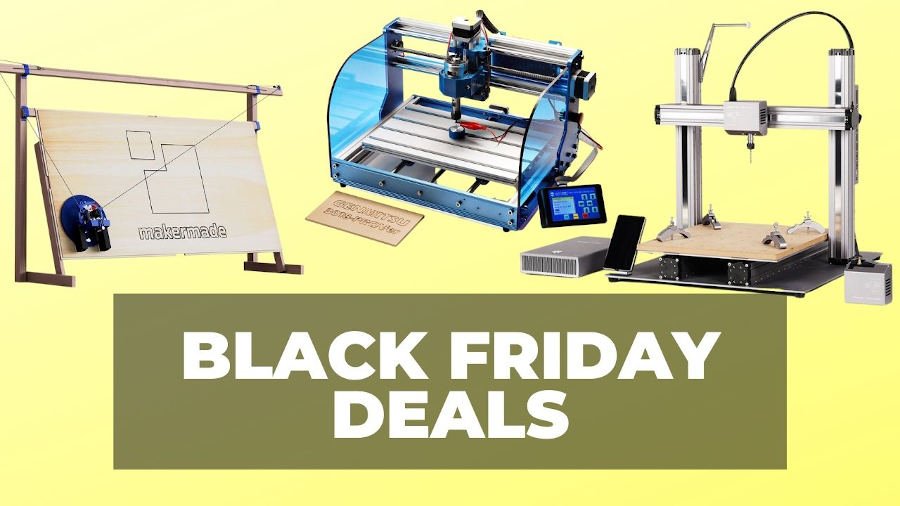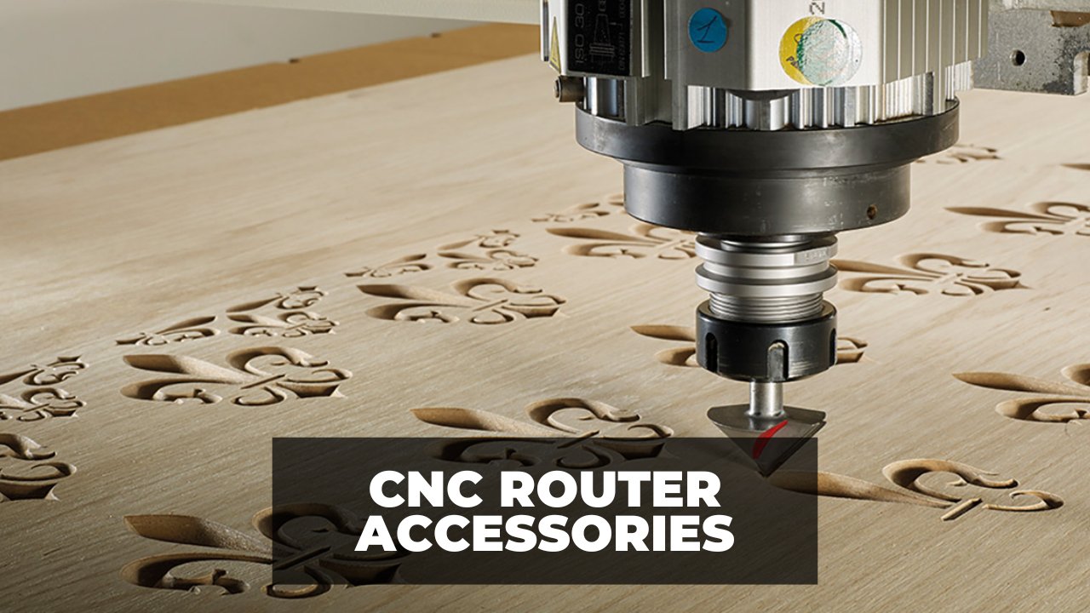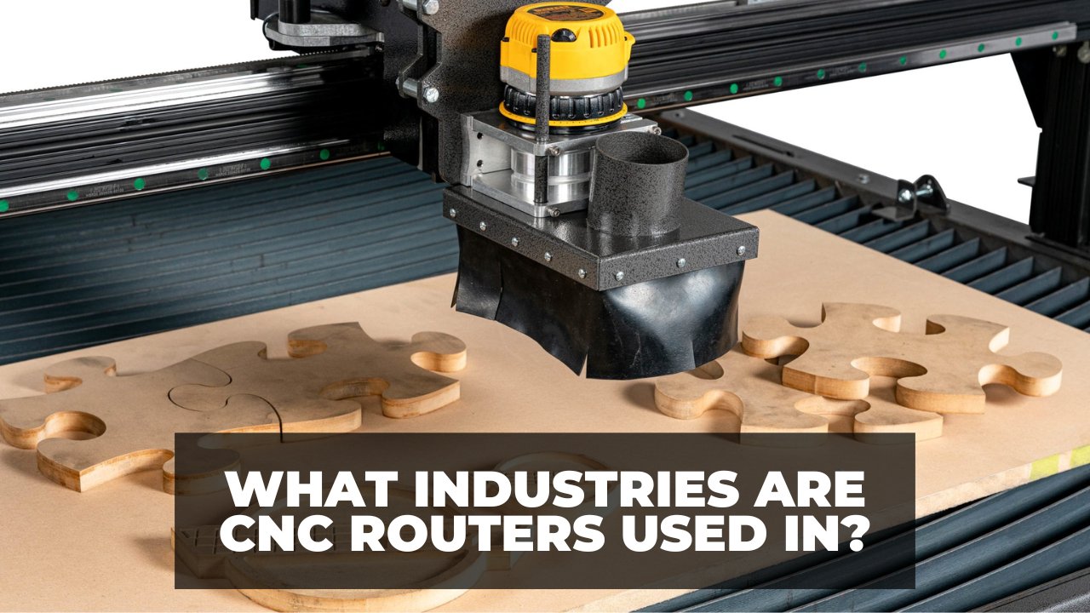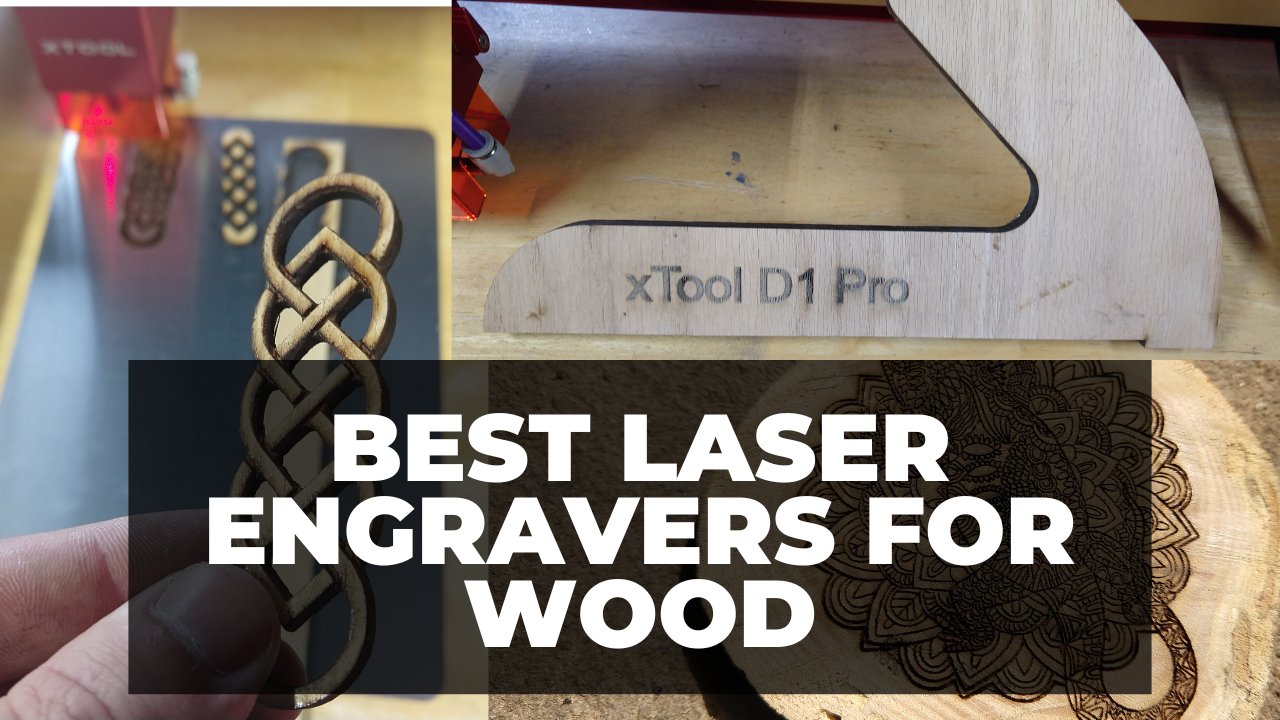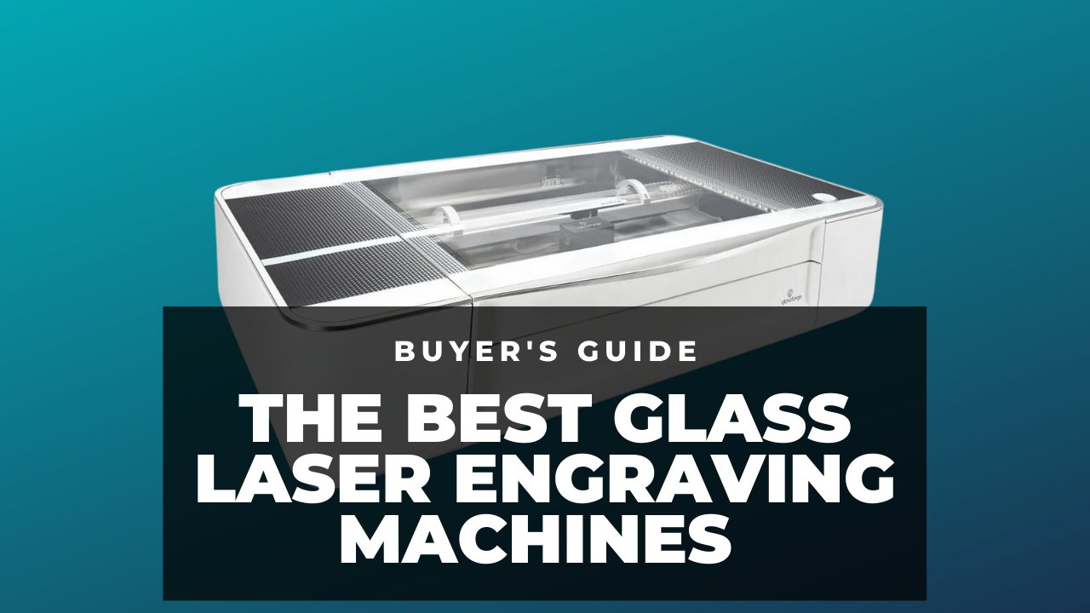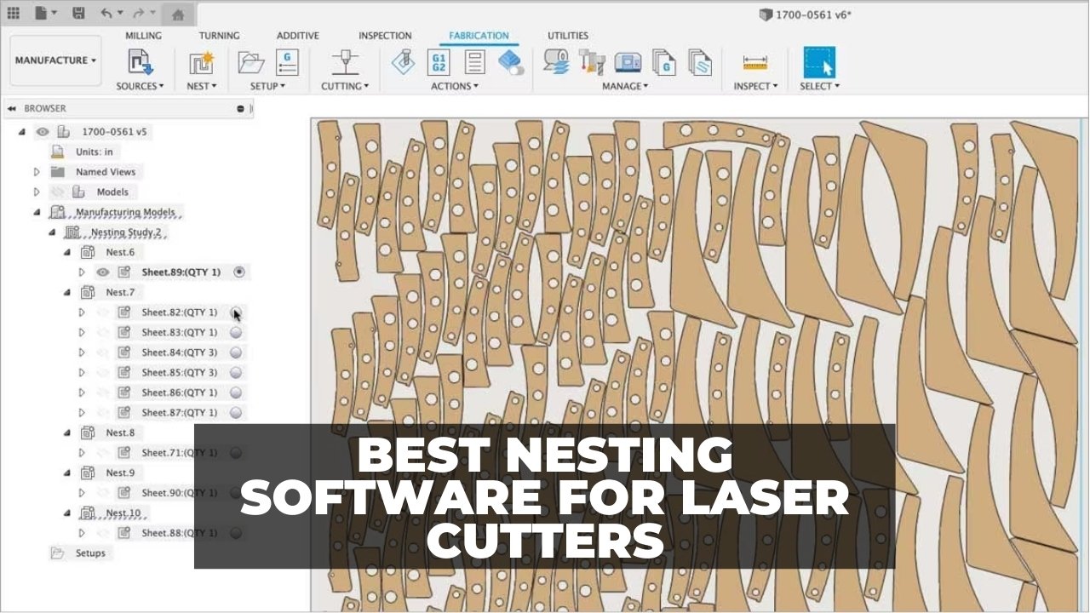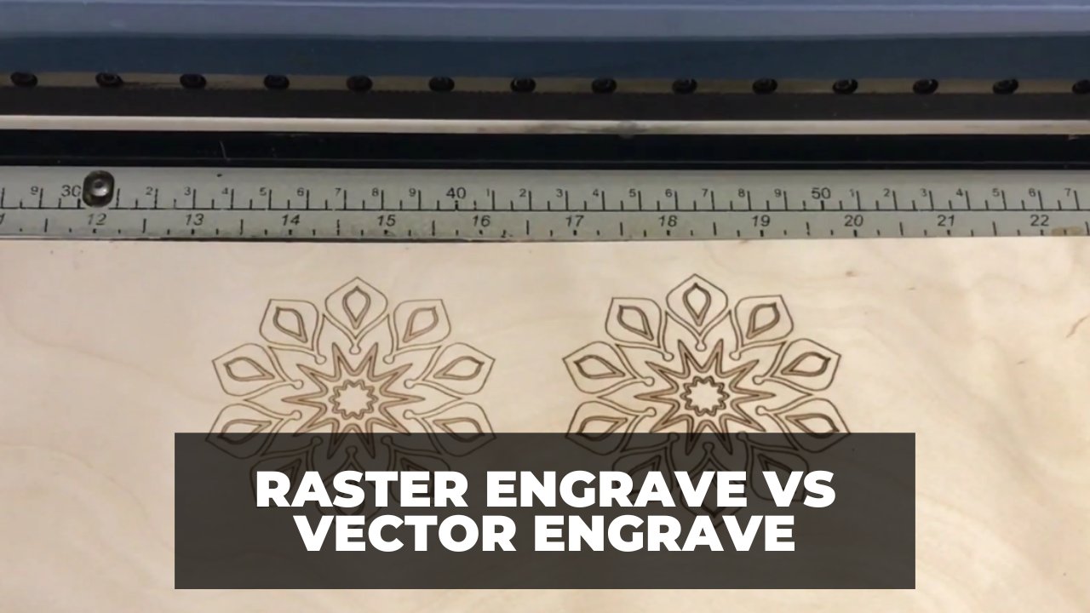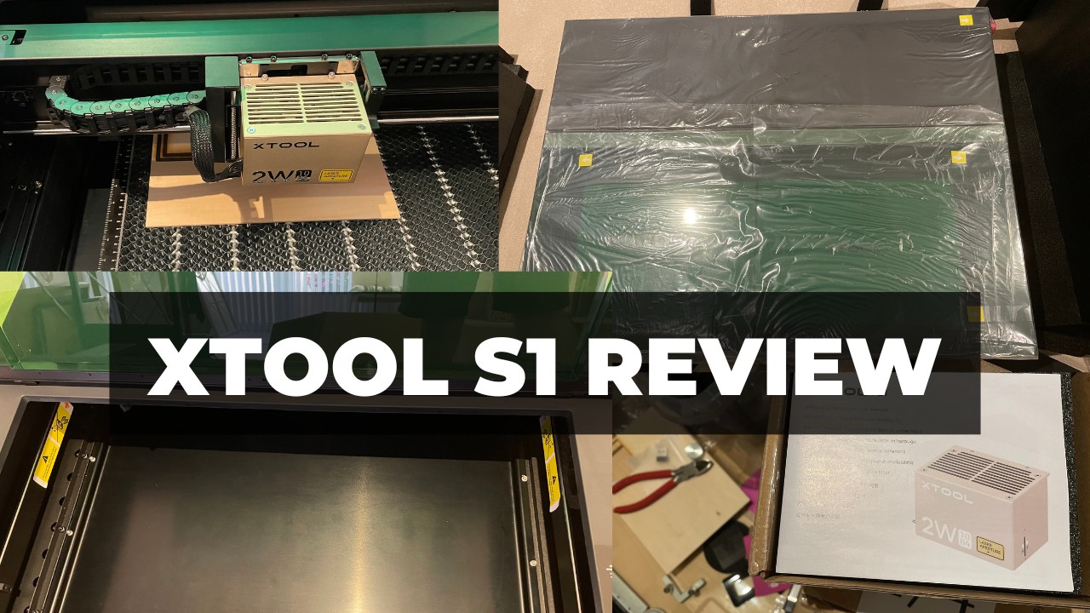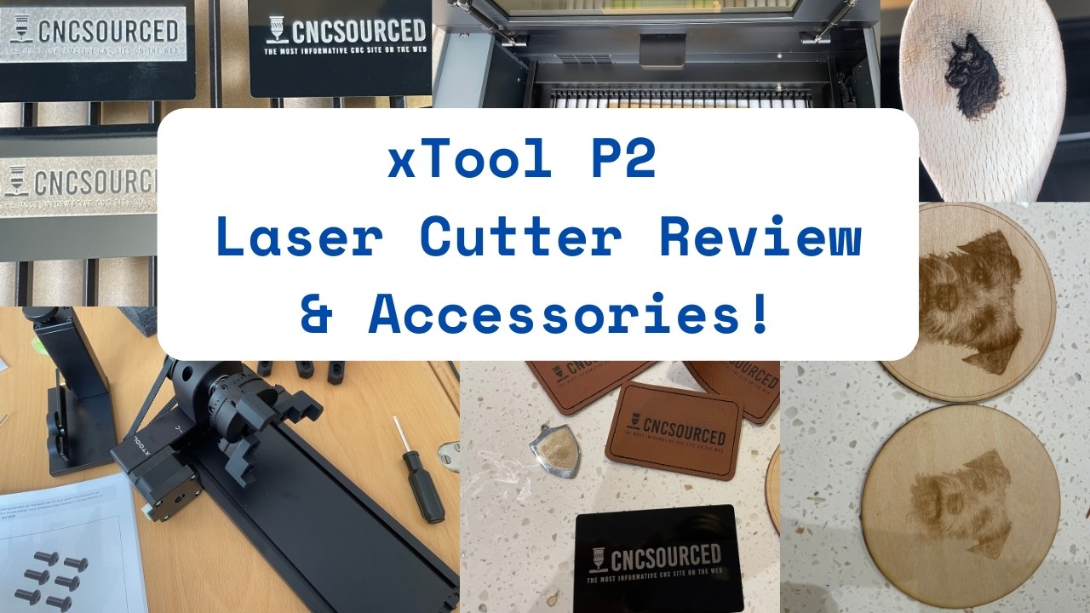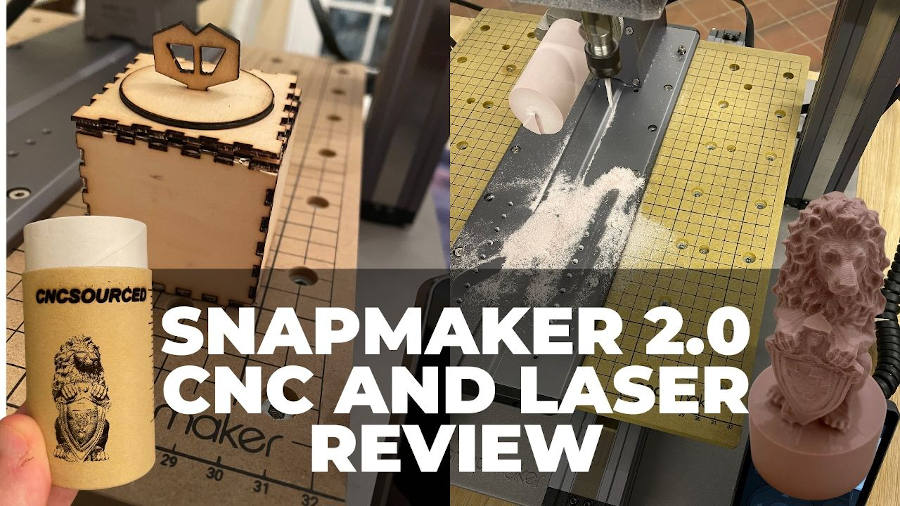This article introduces you to the top cabinet design software – some of which are absolutely free – that can transform your ideas into reality.
My top choice is Autodesk Homestyler, a perfect fit for homeowners and designers looking for a user-friendly interface to streamline the design process without compromising on features and creativity.
Elsewhere, SketchUp Free is the go-to tool for woodworkers, while Autodesk Fusion 360 shines on the technical side of cabinet building.
CNCSourced Recommends
- Autodesk Homestyler: best overall for homeowners and designers
- SketchUp Free: best for woodworkers
- ProKitchen: best for professionals features with a free trial
- Autodesk Fusion 360: best for cabinet building’s technical side, and complements Homestyler
In this guide I’ll compare my hands-on experience with these fantastic tools, comparing them across features, ease of use, and pricing to help you find the perfect fit.
Best Free Cabinet Design Software
1. Autodesk Homestyler
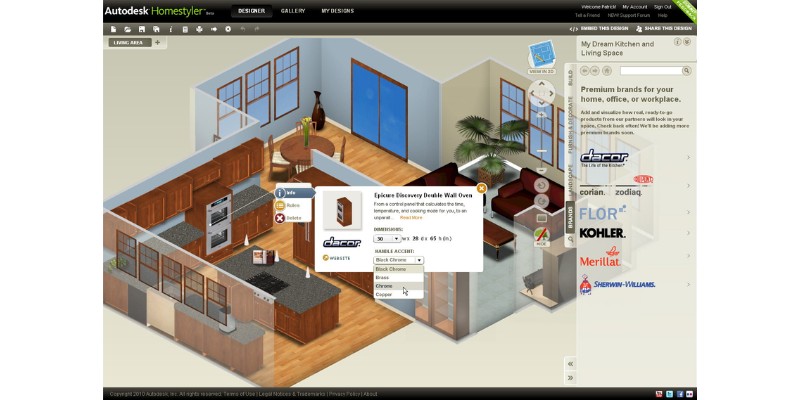
Pros
Automatic wall and 3D room from the floor plan.
360-degree panoramic view.
Walkthrough.
Great design library.
Special cabinet design tools.
Offers one-time purchases for higher quality renders.
Can pay for team management.
No prior CAD knowledge.
Cons
No cut list.
No BOM.
No CAM.
Homestyler is the best free cabinet design software. It’s excellent for homeowners and professionals.
Homestyler is web-based, so you don’t need to install it, and you can save your work in the cloud and continue on any device from anywhere.
Homestyler has a free plan and several monthly paid subscriptions, but even the free program is sufficient for designing your own cabinets.
You can create 2D floor plans in Homestyler, which will render a 3D floor plan for you. You can see panoramic views from all angles (360 degrees), and Homestyler also offers walkthroughs so you can virtually walk through the room and look around. These walkthrough features remove any design mistakes and misunderstandings between the designer and the customer.

You can access more than 100,000 3D models and materials in Homestyler for free. So it’s entirely up to you whether you want to design from scratch or choose an existing model and edit it to get your liking. Plus, you can browse the current models to get ideas and inspiration.
Then, render the model for viewing. And if all is OK, you can export a DWG file containing your floor plan and cabinet design.
Homestyler’s free plan gives you 1K renders (and leaves watermarks on the design) but allows you to purchase single 4K renders if you want. These are all acceptable for personal use.
However, Homestyler also offers affordable monthly plans with 4K renders and no watermarks starting from $4.90 per month.
Homestyler’s team plan has excellent project management for professional teams, costing under $20 per month. This allows the team to collaborate on the design from the cloud. You can organize your team’s members and give them access to different designs and files.
You can also create your own model library for your team, and save time using existing models rather than creating similar models multiple times.
2. SketchUp Free
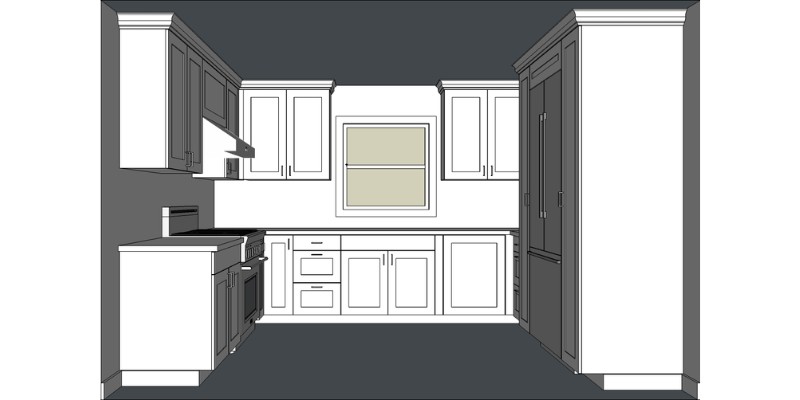
Pros
Compatible with iPad (also Windows and macOS).
Woodworking Capabilities.
Cons
Requires some CAD learning.
Doesn’t support plug-ins for cut list (free version).
No wall or floor tools (free version).
No CAM.
Can’t access design library (free version).
SketchUp is not a specialized cabinet design software, though you can also use its excellent woodworking capabilities to design kitchen cabinets.
Very versatile, SketchUp is compatible with Windows, macOS, and iPad. In addition, SketchUp has free and paid versions – but SketchUp Free is sufficient for designing your cabinets.
Though the free version will suffice, SketchUp Free has more limited tools than SketchUp Shop or SketchUp Pro. For example, SketchUp Free doesn’t have floor tools or wall tools.

However, you can manually create walls and floors by drawing a rectangle and extruding it. Therefore, you can create your floor plan with SketchUp, or import it via a DWG, DXF, or PDF file. It also provides an extensive material list for choosing your wood sheets.
Finally, SketchUp can also render your design, though the render is not photo-realistic.
3. ProKitchen
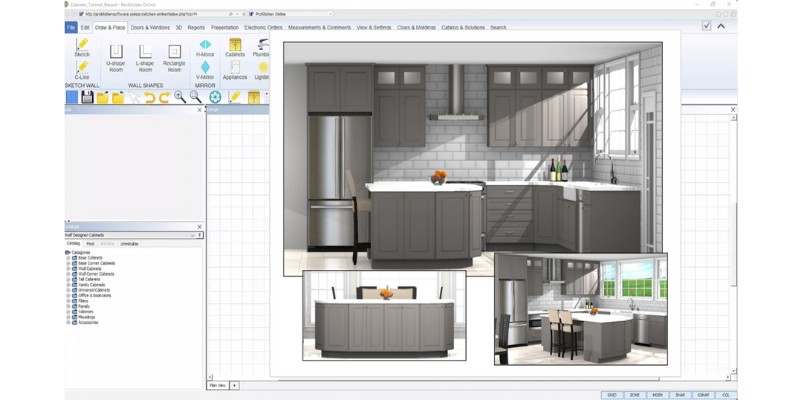
Pros
Professional and capable software.
Extensive appliance list from most brands.
360-degree panoramic view.
Walkthrough.
Virtual reality.
Catalogs for CNC manufacturers.
Cons
Costly after the 14-day free trial.
No CAM tools directly in ProKitchen Online.
ProKitchen is one of the best kitchen designing software around, offering most features an advanced cabinet design software should.
It’s not free software, but you get a 14-day free trial. So, you can use it to design your kitchen cabinets for free in the trial period, with access to all ProKitchen’s professional features.
ProKitchen has three products: ProKitchen Online, ProKitchen Oculus, and Manufacturer’s Edition. All have a free trial period.
ProKitchen’s paid version is an excellent tool for professionals if you have the budget. However, even their entry-level version, ProKitchen Online, costs over $1000 per month.

ProKitchen Online is compatible with Windows and Mac, but you’ll need an internet connection.
You can import and export DWG files with ProKitchen for designing or importing your floor plan.
ProKitchen contains an extensive list of materials and appliances. So, you can also include your oven in the cabinet design.
It also has a powerful rendering engine, with 360-degree panoramic views of the rendered room. You can save the result as a JPEG image, or virtually walk around the room, helping eliminate misunderstandings between the customer and the manufacturer.
If you also sign up for ProKitchen Oculus, you can even walk into your room in virtual reality using a VR headset.
4. Autodesk Fusion 360
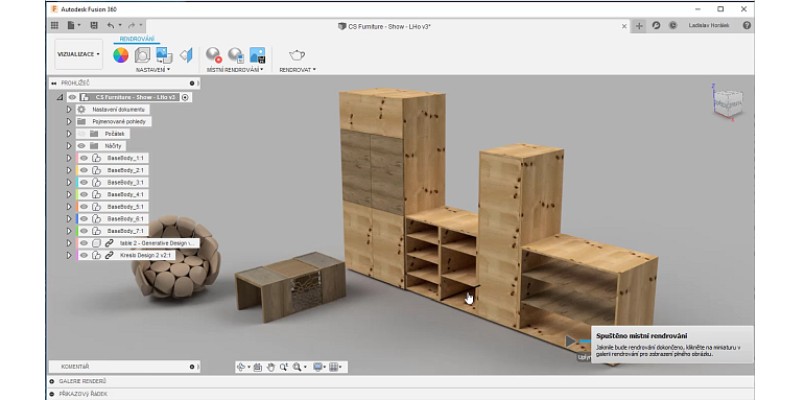
Pros
Free Cut list add-on.
High-quality render.
BOM.
Advanced CAM and CNC capabilities.
Free for non-commercial use, inexpensive for commercial use.
You can buy woodworking and cabinetry add-ins.
Cons
No cabinet-specific tools (without buying an add-in).
Difficult CAD.
No design library.
No appliance or furniture list.
Manually create walls.
Fusion 360 is not cabinet design software; it’s a generalized 3D CAD. So, you can do a lot with Fusion 360, including cabinet design.
However, that’s not why we put Fusion 360 on the list. It might seem a strange inclusion, too, because it doesn’t have cabinet-specific tools like Homestyler, and it’s more challenging to use than SketchUp Free.
But, Fusion 360 starts where Homestyler leaves off. For example, Fusion 360 can generate the BOM (bill of materials) and has a free add-on that generates the cut list.
But, to top it all, Fusion 360’s advanced CNC software toolset is more than enough for CNC cutting materials out of wood sheets.
So, while Autodesk Homestyler has tremendous cabinet design tools, Fusion 360 has extensive technical tools for CAD/CAM. It’s also one of the best free PCB design software tools.
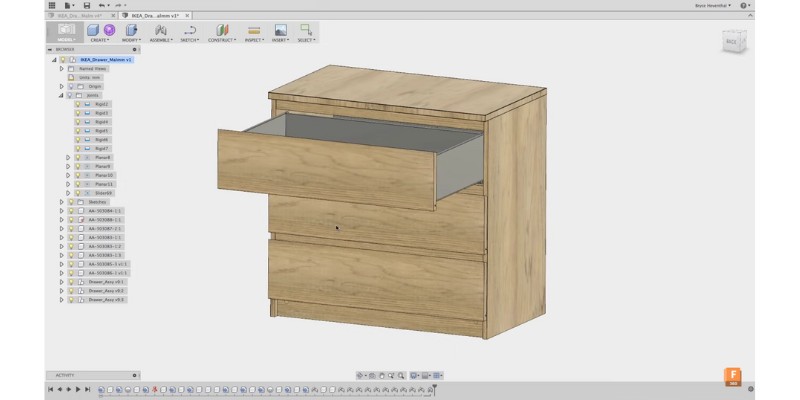
Therefore, you can use two free software from Autodesk that complement each other: design in Homestyler (although you can design in Fusion 360 if you’re familiar with parametric modeling software), and export to Fusion 360 for technical processing.
Fusion 360 can also deliver excellent renders, so you can make photo-realistic images from your design with Fusion 360 from various angles.
Fusion 360 is also cloud-based, like Homestyler. It’s compatible with Windows and Mac, so if you’re using it alongside Homestyler, you can access your designs from other devices since they’re both web-based.
However, Fusion 360 is only free for personal use. So, if you make cabinets commercially with Fusion 360, you’ll have to pay for it.
Fusion 360’s monthly subscription costs $70. Alternatively, you can pay $545 annually, or $1635 triennially. Fusion 360 also offers discounts occasionally.
What is Cabinet Design? And How Do I Design My Own Cabinet Storage?
Cabinet designing involves planning the cabinet layout, material, color, knobs, and more. Follow these steps to design your own kitchen cabinets:
Step 1: Prepare the Floor Plan
You can skip this step if you have the AutoCAD files for your building. Otherwise, measure your kitchen to record the dimensions. You have to measure the kitchen height, L corners, and everything wall-to-wall.
Step 2: Choose a Cabinet Design Software
You can choose a free software from this list based on your needs.
Step 3: Draw the Floor Plan in Software
You need to create the floor plan in your cabinet design software. So, you can use your measurements from Step 1, or import your building’s DWG (or DXF or PDF) file into the software. However, not all software can import 2D floor plan drawings.
Step 4: Choose Your Cabinet Material
Find your intended cabinet material in the software. This can be various kinds of wood or MDF sheets. The designer uses this step to render a realistic design image.
However, this step is more about defining the sheet thickness than the material from the builder’s perspective.
Step 5: Design Your Cabinets
You can create cabinets on the floor plan drawing, or browse design libraries and edit the ones that resemble your ideas. You can also include the oven and the sink in the design.
Step 6: Render and View
You can render your design to see how it looks in three dimensions. This step shows the final look and also reveals possible design mistakes.
Step 7: Export and Share
Send the drawing file to the manufacturer to cut the pieces. We have chosen only software that can export design drawings.
Congratulations! You have designed your cabinet.
What Can You Do With Cabinet Design Software?
You can use cabinet design software to design and build cabinets, wardrobes, shelves, sliding doors, and more. We’ll reveal an in-depth explanation of the various capabilities they can bring to the table.
You can decide whether to use free cabinet design software or opt for paid tools.
Basic Features To Expect in Free Software
Free cabinet design software have most of these features (although not all of them). These features include:
- 2D design: drawing tools for creating floor plans and 2D cabinet layouts.
- Cabinet materials and hardware options: standard wood sheets, doors, knobs, and shelves for the designer
- Design library (optional): a collection of existing designs.
- Colors and textures: test material colors for the room.
- Interior design (optional): furniture, appliances, and decor.
- Render: view your design in 3D. The 360-degree panoramic view is even better. It allows you to turn the image around and view the room from all angles. Walkthrough is a plus. It enables you to walk around the room and look around virtually.
Cabinet Design Software Professional Features
Some free cabinet design software may have a few of these features, bure premium tools have far more advanced features. We’ll explain which of these features our top recommended software offer.
- Cut list: the software takes the cabinet design and generates every piece you need to cut to build the whole cabinet.
- Panel Optimizer: the software optimally arranges the cut list pieces on the standard sheet (usually 4 by 8 feet). Panel optimizers minimize material loss and save time arranging the pieces for machine cuts.
- Supply List: the software takes the design and outputs what you need to buy.
- Cost Estimate: the software has updated quotes on various sheet prices and other materials you use, so it can immediately generate a cost estimate from the design.
- Generate Reports: the software will produce detailed reports on the design’s length (in the linear foot), design structures, materials, and costs.
- Quotes: the software helps the manufacturer send invoices to the customer. It takes into account the design, materials, and required labor.
- Template Contracts: the software prepares a contract for the manufacturer and the customer to sign.
- CAM: some CAM software can also generate the CNC tool path.
- Technical Capabilities: the software may have joints, connections, and sliders. It may also have the parts for various cabinet structures (like the frame).
- AutoCAD File Import: the software can import floor plans via DWG, DXF, or PDF files.
- Print Labels: the software can add print labels to the design.
- Collaboration With Customer: the software allows the customer to see and participate in the design. For example, the manufacturer can upload the design so the customer can view it (or have walkthroughs). Some software allows the customer to send in their own plans to the manufacturer.
- Team Management: the software has networking features or is cloud-based. The project manager can restrict or allow various team members access to different files. For example, the designer works with the customer and uploads the file, while another member takes the verified file for machine cutting.
Why Do You Need Cabinet Design Software
You can also design your cabinets without proper cabinet design software, which could result in horrendous errors, agonies, wasted time, effort, material, and money.
If you don’t believe me, let me share a true story.
My mother hired a “professional” cabinet maker team a few years ago. But we found terrible mistakes in the cabinets. They would give excuses daily for not showing up to fix their errors, because they knew it was difficult to correct their mistakes without disassembling them.
I decided to fix the cabinets since I frequently work with wood and metals. I noticed that most of their mistakes resulted from not using any kind of design software for cabinets.
For example, the dish rack wouldn’t fit in place. So I measured it, and it was twice the size of the wood sheet’s thickness.
It was evident that these guys had designed the cabinets on paper. They had used the standard dish rack’s size, ordered it, and hadn’t considered the wood’s thickness. Now, their pen-drawn rectangles on paper were undersized in reality.
This was their easiest mistake to fix (I just cut the dish rack down and installed it). However, they made two more serious mistakes that took me hours, special tools, and dangerous on-sight cuts to fix.
Don’t worry if you have never designed a cabinet before; cabinet design software lets you design much better cabinets than those “specialists” at my mother’s house. In fact, I would trust a non-specialist using cabinet software over a specialist with a pen and paper.
Things to Consider when Choosing a Free Cabinet Design Software
File Export and Sharing
After you’ve finished designing your cabinets, you need to share the design and the drawing file for cutting the parts. However, many free software won’t export drawing files, preventing the exporting and sharing of images and screenshots.
But, we have chosen free cabinet design software on this list that can export the most common drawing file formats, like DWG or DXF.
Ease of Use
A good cabinet design software’s fundamental aspect is its ease of use and minimum dependence on CAD knowledge. Therefore, our free cabinet software list is ordered from the easiest to the most difficult.
In our opinion, Autodesk Homestyler is the easiest free software on our list to learn, whereas Fusion 360 is the most challenging – though it’s still not too tricky if you’re technical.
Specialized Tools
Some software have special tools for cabinet design, making cabinet design much more straightforward. Autodesk Homestyler and ProKitchen are specialized software for cabinet making.
Other software like SketchUp Free and Fusion 360 are more generalized. They don’t offer cabinetry-specific tools, but their CAD tools still work well for designing cabinets.
3D Views and Render Quality
It would be best if you had software to show the design in 3D. You can then verify the design in 3D views from various angles – especially since some design mistakes don’t reveal themselves in 2D.
Render quality also plays a role in selling a design to the customer. For example, Homestyler Free generates 1K renders, while you can also pay for 4K renders if needed. ProKitchen and Fusion 360 also generate high-quality renders; and the better the quality, the more likely a client will love the design.
Design Library
A rich design library is great for getting inspiration, and even basing your design off of. You can use cabinet software’s edit tools to push parts in existing designs to make them suit your specific plan.
Cut List and BOM
Homeowners don’t need these features in a cabinet design software. However, cut list and BOM features are key for builders, and you’ll need them for making your cabinets.
CAM
If you use a CNC router or CNC mill to cut cabinet parts, you’ll need to create toolpaths. Again, Fusion 360 is the only software here with CAM abilities.
Online or Offline Software
If the cabinet design software is web-based, you can open your design file on any computer. Plus, you don’t need a powerful computer to render the design. Homestyler, SketchUp Free, ProKitchen Online, and Fusion 360 are all online software.
File Import
If you draw the floor plan, you don’t need to import any files. However, it’s best if the software can import DWG files if you have the building’s floor plan. All of the software on our list can import floor plans.
Related Articles:
- Best Woodworking Software
- Best GRBL Controller Software
- Best Free CNC Software
- Best 3018 CNC Software
- Best Laser Engraving & Cutting Software
- Best Vinyl Cutter Software
- Great CAD CAM Software
- Free Jewelry Design Software
- Best Software for Mechanical Engineers

